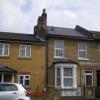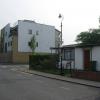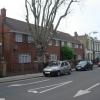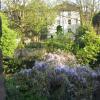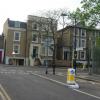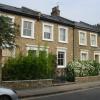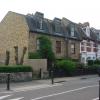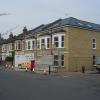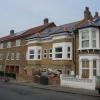In-fill developments
unsympathetic in-fill development in Waghorn St
Wed, 29/04/2009 - 04:38 — AnonymousThis terrace was built in the1980/90s to replace several pre-fabs built on war damaged land. The roof line sticks out like a sore thumb and doesn't fit with the older one, and the proportions of the newer terrace are dismal compared with the old ones.
Two versions of modernity
Sun, 26/04/2009 - 21:16 — AnonymousThe 1940s 'prefab', once so reviled, is in danger of becoming extinct and some are even being preserved. This one, on the corner of Choumert Grove looks well looked after and is a pleasing contrast with the recent development on the far side of Mcdermott Road.
Recent history
Sun, 26/04/2009 - 20:48 — AnonymousMost of the area has survived reasonably intact since first developed. So its interesting to note the occasional odd echoes of changes in Peckham's recent history. Although of no particular interest in itself, this little terrace from the 50s looks like a WWII bomb site infill.
Between Chadwick and Choumert Roads
Tue, 21/04/2009 - 20:39 — AnonymousRecently a planning application for a two storey building proposed for a site between Chadwick and Choumert Roads was dismissed at appeal. The outlook from the back of houses in Chadwick and Choumert Roads is a wonderfully light, green space and the neighbours who opposed the planning application rejoice that it may remain so. It is important that the green areas of Peckham are not harmed by the inappropriate insertion of developments into backland sites.
New infill: how to do it?
Wed, 15/04/2009 - 20:20 — eileenNot sure about this. It looks reasonably innocuous and thats the problem. It was clearly supposed to reflect the houses to the right but somehow fails. It is a boring building. On close inspection the proportions are wrong, the brickwork, even in the photograph doesn't look right and with its fake parapet and sunken undercroft to rear parking, it reveals itself for what it is, a block of flats more or less disguised as a Victorian building. It isn't and raises deep questions about how we should be building new dwellings in this context. Can truly innovative architecture have a place in an historic environment and where do issues like authenticity and integrity come into it?
New infill: how to do it (2)
Wed, 15/04/2009 - 19:39 — eileenIf you are going to do it right get it right. That's the message of this one. Not the only approach of course but here the existing terrace has been extended by copying it in every detail. The scale, dimensions and materials all echo the adjoining houses, even down to the stock brickwork with its flemish bond and coloured mortar giving the illusion of weathering. The gates are not to everyone's taste but so what. The only real giveaway are the rooflights. Not applicable in every case but this development works.
New infill: how to do it (1)
Wed, 15/04/2009 - 19:17 — eileenThis is much more interesting. With the quasi mansard roofline, projecting parapets and dormers the planners were clearly persuaded it matches its neighbours. Well sort of, but this little development clearly has its own agenda. I like the fact the materials and detail make no effort to reflect the adjacent houses: the second hand stock brickwork, sooted white-washed and all, the simple treatment of the first floor windows, and those crazy steep dormers all work reasonably well creating an interestingly articulated facade. Note the barely perceptible off-street parking . Not that outstanding a development but quite a good try.
New infill: how not to do it (2)
Wed, 15/04/2009 - 18:49 — eileenThis is marginally better. At least the windows are more or less correctly proportioned but there is no disguising the fact that it is a different type of building from its Victorian neighbours. The bays are clumsily proportioned, the walls are cavity brickwork and therefore stretcher bonded and of course there are no chimneys. It just doesn't look right.
New infill: how not to do it (1)
Wed, 15/04/2009 - 18:22 — eileenJust what is going on here? The scale and proportion of the new pair of houses is execrable in the extreme. I suppose you can work out what the developer was trying to do; squeeze three habitable stories into two, but in doing so has introduced a totally confusing sense of proportion and then compounded it by weak and feeble detailing. Note the simple assurance of the original houses on the right. The 1950s development on the left at least has no pretensions. We shouldn't be doing stuff like this today.

